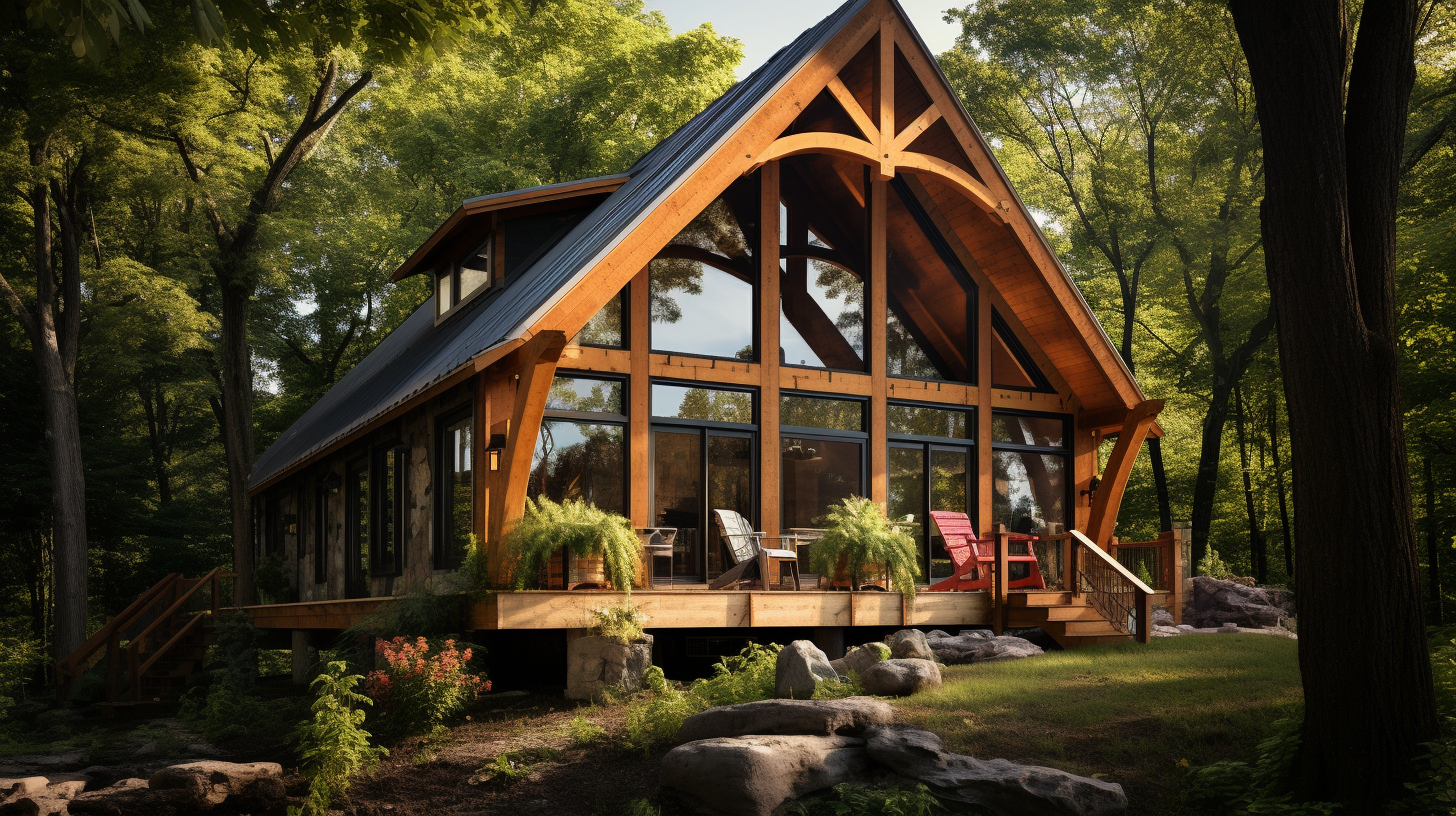Spring River Log Homes & Timber Systems works closely with a couple of talented and experienced log/timber home design/engineering companies that will create your vision within budget. A quick word about your budget. Three elements will control your log home project: 1. budget, 2. the level of quality, and 3. size of the project. Any two of these will determine the third. Budget (credit score, employment history, repayment ability ratios, payment shock, cash reserves) is the main limiting factor for most; please be upfront with your log home producer and designer on what you can realistic afford. Constraints sometimes lead to creative solutions.
A knowledgeable log home architect/designer will be up to date with the “2000 Log Building Standards”(handcrafted construction), “ICC 400-2007 Standard on the Design and Construction of Log Structures” of the International Building Code, and the International Residential Code (IRC) for the non-log portions. Full 3D renderings in color, or simpler black and white computer plans can be done, base on your requirements. The working drawings will consist of the foundation plan, all four elevations, main floor framing, loft/second floor framing, log ceiling joist plan, structural wall framing, beam & post sizes, roof plan, basic electrical plan and detailed section plans.
MO Log Cabin Engineering
Spring River Log Homes & Timber System uses an engineer to review all log homes/timber working drawings for overall structural stability. Using an engineer will make certain the log/timber or conventional roof system is strong enough to support our regions snow load, log walls properly anchored to the foundation in the seismic areas of the Midwest, an exterior deck will hold a six person hot tub, and logs joists are strong enough for second story bedrooms. It’s green to us an engineer, because the log/timber members will be properly sized and excessive wood and cost will be kept down. We use a structural engineer that understands the nature of wood (knots, slope of grain) and how this affects the mechanical properties of wood. The mechanical properties most commonly measured and represented as “strength properties”. The mechanical properties will be discussed more in the next paragraph; log grading. If required or want, all working drawing can be stamped PE (professional engineer).
Log Grading
Due to popularity of log homes and the lack of any grading standards, the Log Home Council in 1979 teamed up with an engineering firm and the American Society for Testing and Materials (ASTM) to develop a standard for grading and assigning strength values to logs and timbers. Before this, builders lacked the knowledge of working with log structures; i.e. such as using undersized logs.
The results were the first definitive set of criteria used to evaluate the structural suitability of logs and timbers for use in log structures in today’s construction industry, officially known as ASTM Standards D3957-90, Standard Methods for Establishing Stress Grades for Structural Members Used in Log Buildings (ASTM 1993a). Timber Products Inspection, Inc. (TPI), an independent third-party inspection agency, was involved in the creation of and has been heavily involved with the maintenance of this standard since its inception.
Definition of Stress Grades (From TP Log Program Technical Guide)
“What is a stress grade”? A stress grade is a set of maximum allowable defects permitted in a log or timber after manufacture. In a stress grade, the defects are limited to those which affect the strength and use of the product. Natural growth characteristics such as knots, slope of grain, decay and compression woods are prime examples. Other naturally induced defects such as shakes, checks, insect damage and manufacturing characteristics may also be limited.
“Why develop stress grade”? On the surface, the answer is that building codes and many financial institutions require structural members to be graded and grade-marked accordingly. Grading also provides a layer of protection for the manufacture and homeowner by establishing definable levels of quality for the products being sold and marketed within the industry. While these reasons are important, the underlying basis for the stress grade itself is the development of allowable stress design values.
TPI Stress Grades
Wall Logs – The wall log category can be used for all material that is 4 1/2 inches or greater in its least dimension (i.e. 4 1/2 X 4 1/2 and greater). The “wall log” category is not restricted to wall use only, but may be used for beams, joists, rafters, etc…. Architects and engineers can now assign the proper TPI stress grade, based on the quality, size, and species of a log for a particular use, or conversely, design the structure around a particular species, size and grade of log available to the log home builder. The stress grades associated with this category cascade from best down are:
1. Premium (Wall Log 69)
2. Select (Wall Log 61)
3. Rustic (Wall Log 53)
4. Wall Log 40
5. Wall Log 30
6. Wall Log 27
